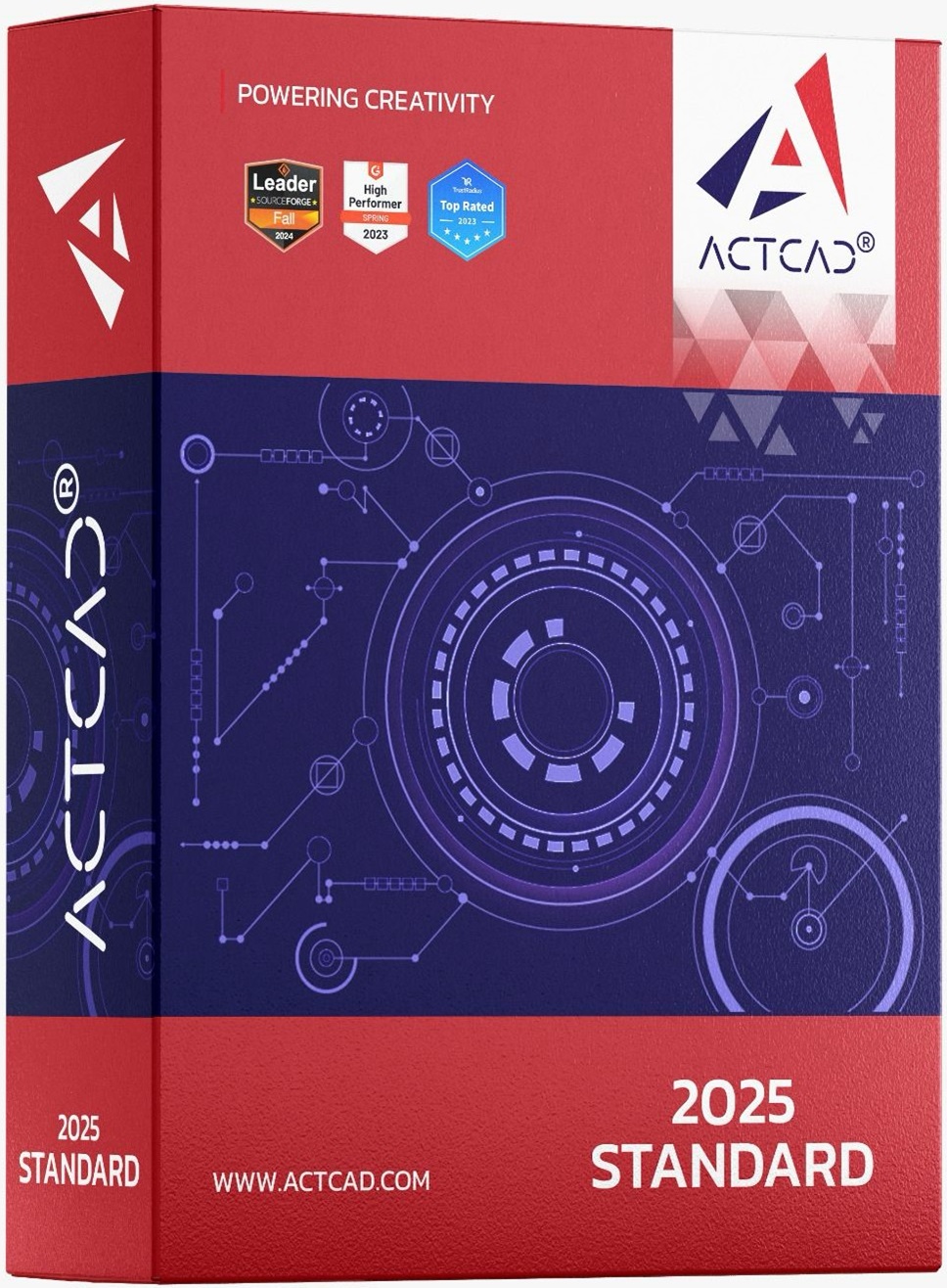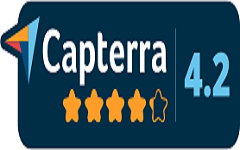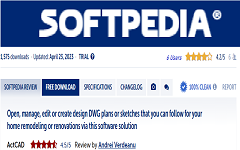Standard Overview
ActCAD Standard is a comprehensive CAD (Computer-Aided Design) software solution developed by ActCAD LLC. It offers a wide range of features and tools suitable for various design and drafting tasks.ActCAD Standard is mainly suitable for 2D Drafting. It can view 3D Models but cannot create. It has all comamnds and tools to create any professional project in 2D. Custom Programs can be developed and used.






























