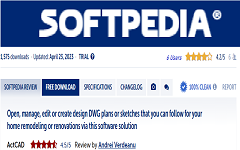CAD blocks are named groups of objects that act as a single 2D or 3D object. They are used to create repeated content, such as drawing symbols or standard components.
Blocks help you to save time, maintain consistency and reduce file size by re-using and sharing content rather than re-drawing it every time you need it.

Benefits of CAD Blocks:
1. Reduce Repetitive Tasks:
When you want to use a piece of material or piece in a drawing, you need to use blocks. Blocks not only save time when creating 3d objects but also save time when revisions needed.
Let’s say I’m completing a large commercial construction floor plan and decides to change the type of water used in all bathrooms throughout the building of the owner.
There is no need to revise everything. All I have to do is change the block in Block Editor and the block will updated everywhere used in the drawing.
2. The Accuracy:
When designing the complex parts also the user gets exact results. This is the major benefit of CAD Blocks.
3. Reduced File Sizes:
File size reduced by instancing content when a is block used.Your CAD program should know the insertion point and rotation, and reuse the object geometry from the original block.
This makes a big difference in performance when working with larger projects.
4. Maintain Consistency:
Having a set of CAD standards ensures your drawings and dwg models presented in a concise and consistent way.
Steps for opening CAD Blocks in ActCAD:
- Click on Actcad icon-> Run as administrator.
- Click on Add-ons menu in Actcad ribbon interface-> click on Actcad block library
- It will open one dialogue box, contains a different type of block libraries in ActCAD
- In ActCAD block library there are 5000+ blocks available.
- Double click on specified block library.
- It will open different block diagrams based on your requirements.
- Double click on the cad block diagram or drag and drop the cad block diagram to the ActCAD interface.
- Edit or modify the diagram based on your requirement.
- Print and convert the cad block diagram to different formats and after print the file.
- Also add your own cad diagrams as cad block libraries for further use in future.
Types of CAD Blocks and Part Library:
-
User-created CAD library:
These are the internal user-generated Blocks, Parts & DWG Files that are stored in a common location for users to access across your organization.
-
Block libraries included with CAD Programs:
Many CAD programs such as ActCAD, Revit with a limited amount of built-in Blocks, parts or 3d models gives ease to the users.
-
Third-party add-on programs:
These include both free and commercially licensed programs with libraries that run along your CAD software or progrms.
-
Block, Part & DWG Files models:
These include sites that have single blocks or entire libraries that are available either for free cad blocks or as a paid download.
-
Manufacturer or reseller websites:
Many companies also offer blocks for the products they produce or sell. These can be industry-specific, so be sure to keep that in mind when searching online.
CAD offers a Solid Collection of Free Architectural CAD Blocks:
Free CAD Blocks:
- Bath Room
- Meeting Room
- Garage Door
- Public Toilet
- Tree and Plant
- Transportation/Vehicle
- People
- Furniture
- Office Furniture
- Doors and Windows
- Cabinets
- Chairs
- Water Cooler
- Washing Machine
- Wall Lights
- Urinal
- Urban Lighting Design
ActCAD specifies website with free service for identifying, configuring, downloading, and requesting 2D and 3D components, conferences, 2D blocks, library features, and macros.
This site provides an active community of approximately one and a half million CAD users who share and download supplier-certified 2D and 3D components, 2D blocks, library features, and macros.
sites offer, download files, autocad blocks, high quality, cad and bim, download free, offer free, cad corner,don t have to register
Hence, We can conclude that this software proved itself as a boon and an aid to the technology. ActCAD has 5000+ inbuilt block libraries. We can say that ActCAD is more flexible and more superior to any other software. In many aspects, it is clearly visible from the customers’ reviews that it is one of the best CAD software. It has also increased the turnover of industries and is proving as an asset to them. No matter if we talk about the cost, features, reliability everywhere ActCAD is leading.








