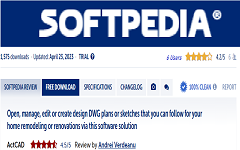Best DWF Viewer
DWF is a design web format which allows you to view and print the files. DWF viewer is developed by IntelliCAD. It compresses highly rich files, who needs to view, edit or print.
DWFX file:
It is the advanced version of the DWF file format. The DWFx runs on the XML platform, so we can view or print with XPS viewer and XPS viewer is a free program that is distributed by windows operating system.
Differences:
DWF and DWFX files are highly rich files to view or print over the internet. You can read the markups, plot, change your drawings, change markup status and republish to DWF or DWFX for further design.
DWFX files are larger than the corresponding DWF file. We mostly use the DWFX file format to share the design data with viewers.
Features of DWF Viewer
Easy-to-Use Interface:
ActCAD DWF Composer is built on the same technology as ActCAD DWF Viewer, with the same easy-to-use interface offering real-time pan and zoom, layers, and access to object sheet properties.
Light Weight:
DWF viewer is alight weight and it opens highly rich designs. DWF Viewer is smaller and quicker and it is the interface you are familiar with.
Multi-sheet Navigator:
Spontaneously navigate sheet sets in the Sheet Set Navigator window. Select from the list, bookmark, and markup views to browse a multi-sheet set faster and easily view and print on paper.
Hyperlink Support:
Jump between sheets and views when hyperlinks are used, to browse a website easily.
Sheet and Object Properties:
Lists sheet properties like sheet name, drawing author, and time-stamp. Object properties like door size, height, and materials. Markup properties that display reviewer name, status, history, and notes.
Real-Time Pan and Zoom:
Use real-time pan and zoom with Pan Around™ mouse to easily navigate sheets.
Layer Control:
Turn layer visibility on or off to see only the design information you need.
What Software uses DWF Viewer?
- ActCAD Viewer
- DWF to PDF.
- DWG to PDF.
- Autocad Viewer.
- Dwf File Viewer.
- Autodesk Dwg Viewer.
- DWG Viewer.
- DXF Viewer.
- Dwf Reader.
How to open a DWF file in ActCAD?
Follow the below steps to open DWF file:
- open ActCAD Software > click on Run as Administrator.
- Click on > open drawing – it will show one dialogue box.
- select file type> .dwf and enter the file name> then click ok.
- it will open the DWF file in ActCAD software.
this is the easy process to open the DWF file for designing or viewing.

In ActCAD there is an inbuilt DWF viewer which is developed by the ActCAD team. we can open any formats DWF file using the ActCAD software.
Advantages of sharing DWF file:
Nowadays for many projects and for team members, the DWF viewer is the first choice. DWF file enables industries, and organizations to connect with typical designs, project, product and workflows without compromising the accuracy, security, and intent of the original drawing.
Characteristics of the DWF Viewer:
Complete:
- DWF is a plotted file view of a DWG. DWF Viewer can contain entire projects of drawings, especially easy when using ActCAD software to publish a single drawing or sheet set of drawings.
- The free ActCAD DWF viewer will automatically read all past Dwf files.
Connected:
- DWF Viewer can connect to engineers,industries, suppliers, buyers, architects, and subcontractors to recognize the project, product information.
- In ActCAD DWF is a smaller, compressed native file compared to DWG files.
- DWF files can be generated from ActCAD Products using ActCAD DWF viewer. this can be viewed by a single user.
Secure:
- DWF file is a read-only secure format.
Open:
- DWF is an open file format.
- ActCAD promotes the DWF specification and makes available C++ libraries for any developer who needs to develop the design in the DWF file format.
- DWF is based on other industry standards such as XML, ZIP\ZLIB, JPG\PNG. 2d and 3d drawings maps and models, dwf writer, Autodesk design, design applications,viewer software, design review, Autodesk dwf viewer, mass properties
Conclusion:
DWF viewers increase efficiency, enhance communication, reduce costs, improve performance, view, markup and many.
It changes with your extended team and stakeholders, even if they don’t have the original design software. In ActCAD you can open and views high-resolution drawings, maps, and models.
It measures parts, areas, surfaces, and dimensions for more accurate communication. You can add comments, get information,and change back to original design software to complete the review cycle.








