ACTCAD BLOG (Category: Technical)

How to Use TRIANGULATE in ACTCAD
Learn how to use the TRIANGULATE command in ACTCAD 2026 to generate accurate triangular surface meshes from scattered points for faster design and analysis.

Improve Dimensions Using POWERDIM
Step-by-step guide to using POWERDIM in ACTCAD. Add tolerances, fits, and precision to dimensions for accurate, ISO and ASME compliant engineering drawings.

Mastering RTEXT Command in ACTCAD
Learn how to use the RTEXT to insert rotated text from external .txt files. Maintain consistency, and accuracy with easy updates and flexible options.

Top 5 CAD Buying Mistakes & Fixes
Discover the top 5 mistakes people make when buying CAD software and how ACTCAD helps you avoid them. Save money, ensure compatibility, and get the tools.

How to Use SlopeText in ACTCAD
Learn how to use the SLOPETEXT to calculate and label slopes in % or degrees. Perfect for civil, structural,and surveying drawings to improve clarity & accuracy

Create QR Codes Easily in ACTCAD
Learn how to use the QRCODE command in ACTCAD to create scannable QR codes in your drawings. Add text or URLs, adjust size, borders, and error correction for cl

Quick Object Splitting in ACTCAD
Learn how to use the QBREAK to quickly split objects with precision. Ideal for drafting efficiency, it reduces steps and improves accuracy in your CAD workflow.

Add Prefix/Suffix to Text in ACTCAD
Learn how to use the PREFIXSUFFIX to quickly add prefixes or suffixes to text, dimensions, and attributes, ensuring consistent formatting in your CAD drawings.

Smooth Curves with POLYFIT in ACTCAD
Learn how to use the POLYFIT command in ACTCAD to convert segmented polylines into smooth curves quickly. Perfect for contours, road alignments, and freeform.

Measure Geometry Easily in ACTCAD
Learn how to use the MEASUREGEOM in ACTCAD to measure distances, angles, areas, and volumes with precision. Boost accuracy and efficiency in your CAD projects

How to Merge Hatch Objects in ACTCAD
Learn how to use the MERGEHATCH command in ACTCAD to combine multiple hatch entities into one for consistent patterns, easy editing, and cleaner CAD drawings.

How to Label Point Coordinates ACTCAD
Step-by-step guide to using the INSERTPOINTSVALUES to label point entities with X, Y, Z coordinates for surveying, GIS, and civil engineering

ACTCAD LAYOPP Layer Operation Guide
Master the LAYOPP command in ACTCAD to move or copy drawing entities between layers. Simple step-by-step tutorial for better CAD organization and layer control.

GCEQUAL in ACTCAD – Equal Constraint Tool
Use GCEQUAL in ACTCAD to link geometric objects with equal constraints. Ensure synchronized sizes in parametric CAD drawings. Ideal for mechanical and architect

GCTANGENT in ACTCAD – Apply Tangent Constraint
Learn how to use the GCTANGENT command in ACTCAD to apply tangent constraints between curves and lines in parametric sketches. Ideal for design accuracy.

EXOFFSET in ACTCAD – Create Multiple Offsets
Learn how to use EXOFFSET in ACTCAD to quickly create multiple parallel copies of objects with precise control. Ideal for architectural, civil, and mechanical C

Auto-Dimension Polylines in ACTCAD
DIMPOLYALIGNED in ACTCAD lets you automatically place aligned dimensions along each segment of a selected polyline—saving time and improving accuracy.

Cut with Base Point in ACTCAD
Learn how to use the CUTBASE command to cut objects with a custom base point for precise pasting and alignment between drawings. Ideal for modular CAD workflows

Display Point Coordinates in ACTCAD
Use the COORDSLABEL command in ACTCAD to display X, Y, Z coordinates as labels in drawings. Perfect for survey, civil, and architectural design documentation.

Convert Polylines Easily in ACTCAD
Learn how to use the CONVERTPOLY command in ACTCAD to switch between heavy and lightweight polylines for better performance and compatibility.

Quick Block Counting with COUNTTABLE
Learn how to use the COUNTTABLE command in ACTCAD to quickly count block references and insert a dynamic table for BOM and drawing management with precision.

Top ACTCAD Tips for New Designers
New to CAD? Learn essential ACTCAD tips for beginners. Boost productivity with shortcuts, templates, layers, XREFs, and built-in tools to design smarter in 2024

Why ACTCAD Improves Productivity?
Boost your design workflow with ACTCAD. Discover how its speed, smart 2D/3D tools, DWG/DXF support, automation, and one-time licensing.

How to Choose the Right CAD Software: Why ActCAD?
Discover why ActCAD is the top choice in 2025 for architects, engineers, and designers. Get powerful CAD tools at a fraction of the cost—lifetime license.

Stop Paying for Subscriptions – Own ActCAD for a Lifetime
Looking for an AutoCAD alternative? ACTCAD offers a cost-effective, perpetual license with full DWG compatibility, free technical support.
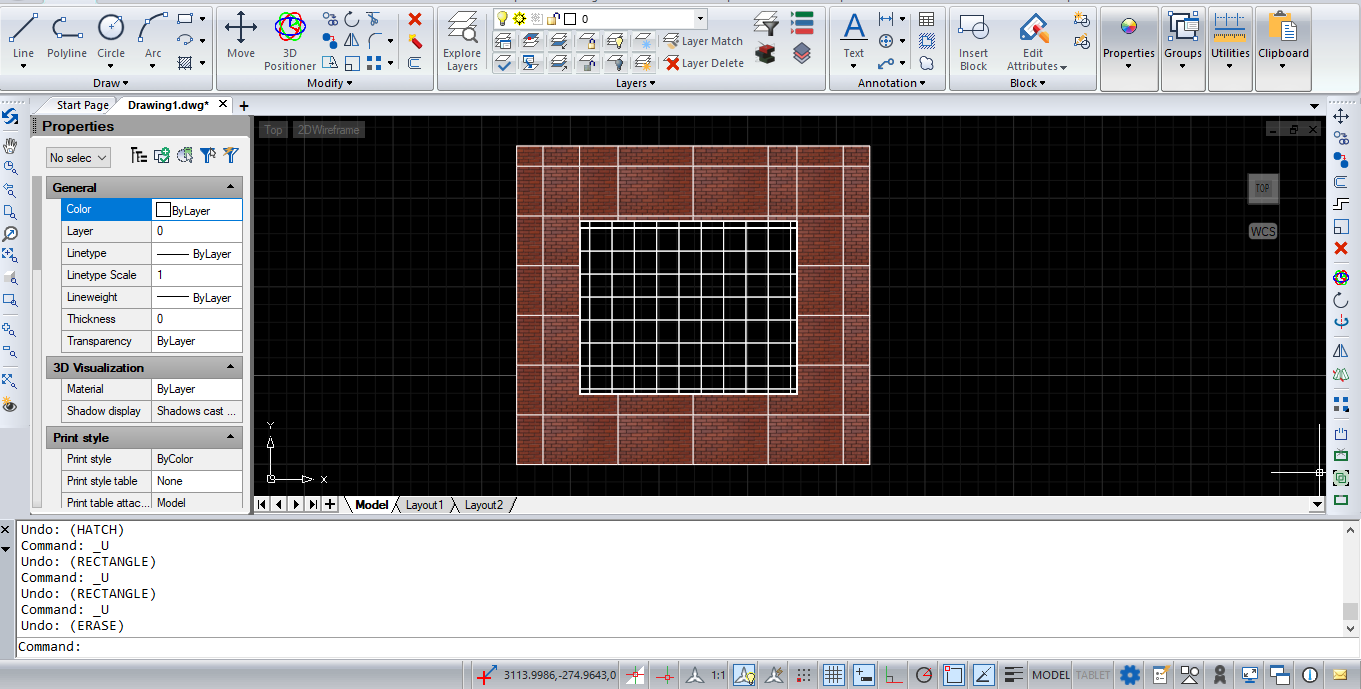
How to Use SuperHatch in ACTCAD
Learn how to use the SuperHatch command in ACTCAD with this step-by-step guide. Easily create custom hatches using Images, Blocks,Xref,Wipeout
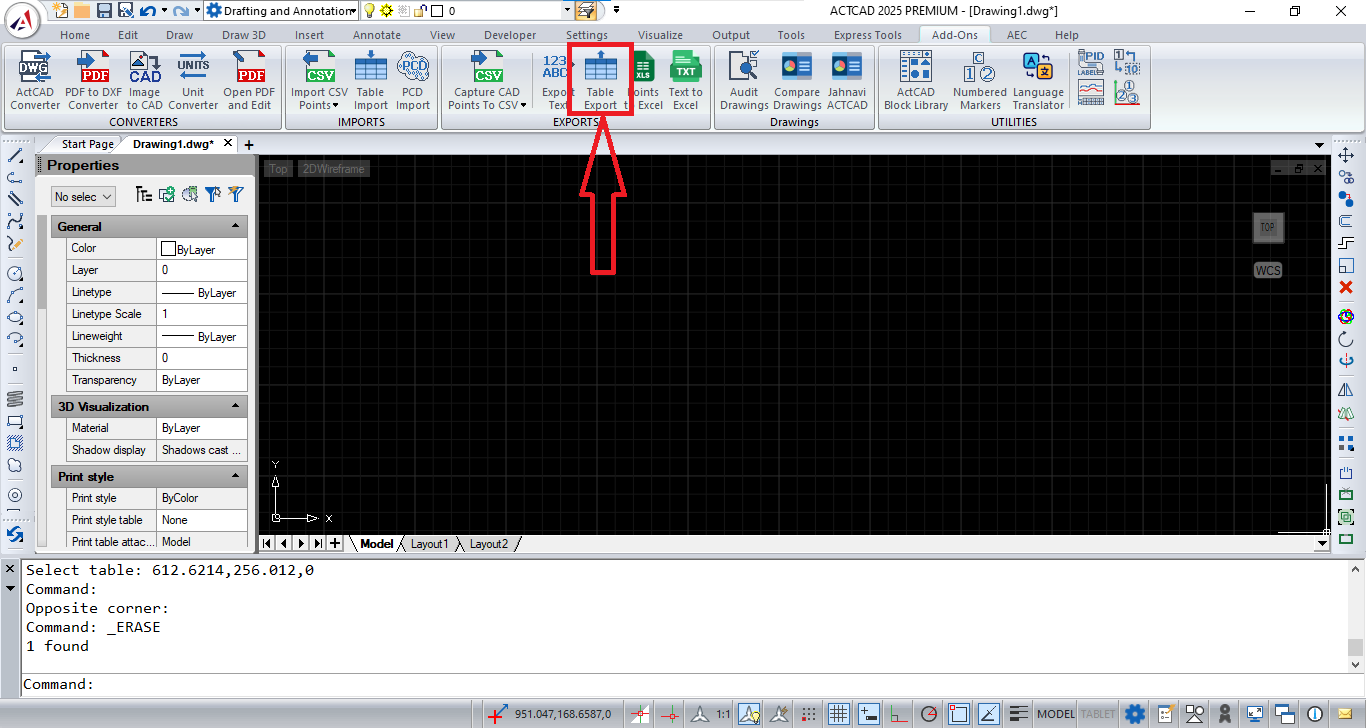
TABLEEXPORT – Export Table Data to CSV Easily
Learn how to use the TABLEEXPORT command in ACTCAD to export table data directly into a CSV file. Easily transfer BOMs, schedules, and part lists to Excel .
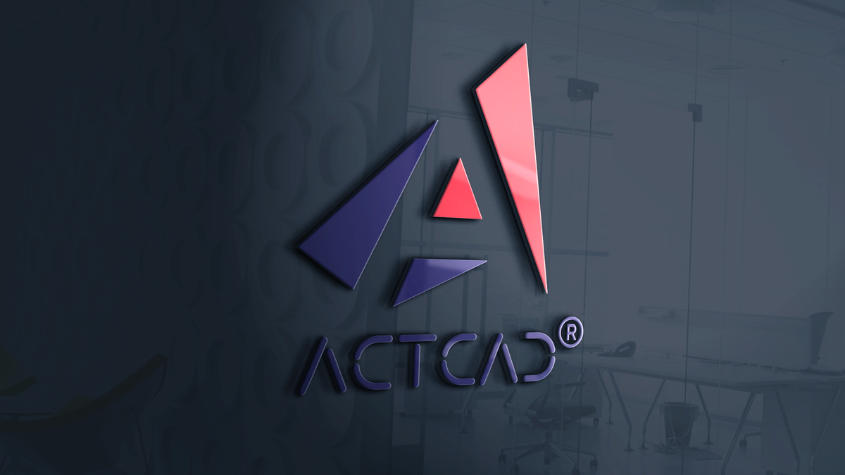
ACTCAD : Best CAD Software
ActCAD is a powerful, cost-effective CAD software supporting DWG/DXF, 3D rendering, and productivity tools. Try the full version free for 15 days.
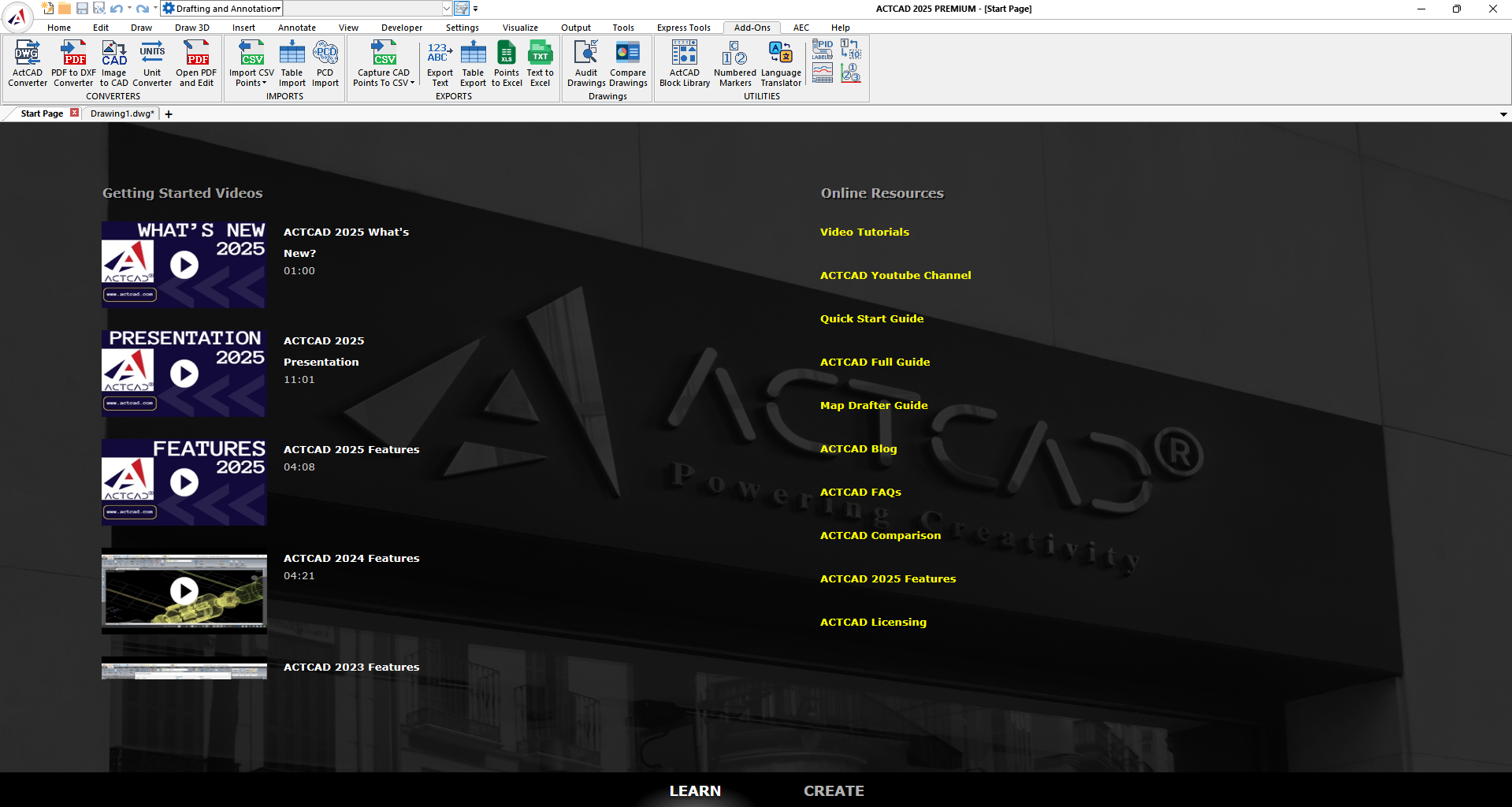
Quick guide to choose best-cad-Software
Explore ActCAD, a powerful CAD software for 2D drafting & 3D modeling. Supports DWG, DXF, PDF, and more with advanced tools, features, and lifetime licenses.
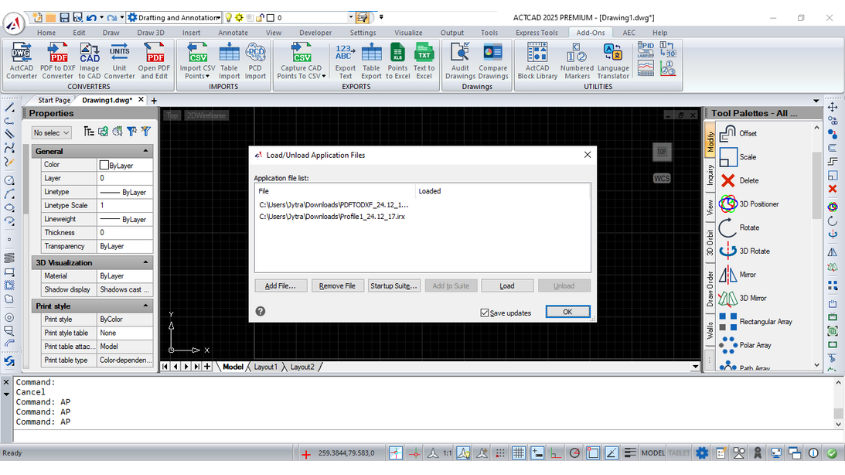
How to Load LISP Programs in ActCAD Software
Learn how to load and run LISP routines in ACTCAD. Use LISP for automation, compatibility with AutoCAD scripts, and enhanced drawing productivity.
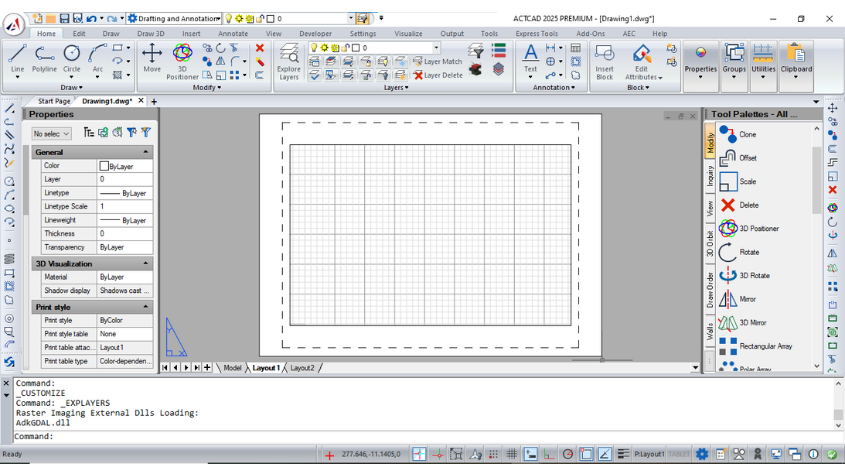
Have you tried LAYOUT in ActCAD Software
Master layouts in ACTCAD: create, copy, delete, and rename layouts for organized printing. Customize views, scales, and templates for professional results.
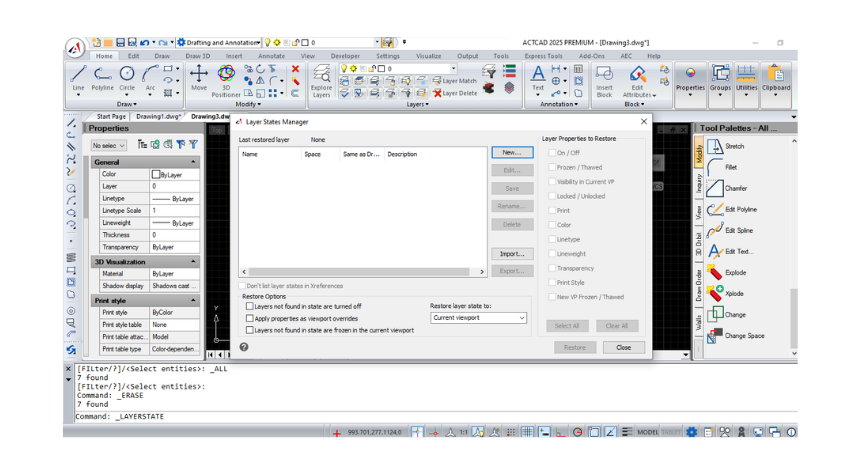
Working with Layers in ActCAD Software
Use layers to control visibility, properties, and access in ACTCAD. Lock, freeze, thaw, and customize layers to organize and optimize your drawings.
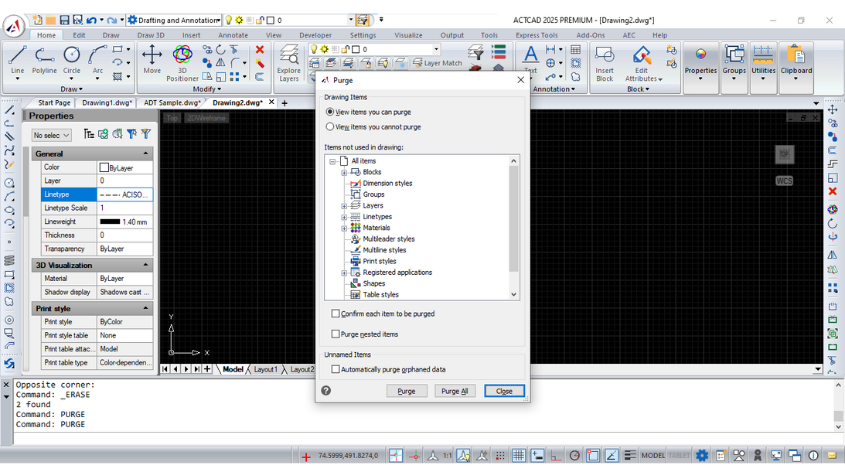
How To Use PURGE RECOVER Commands in ActCAD?
Learn to recover, audit, and purge drawings efficiently in ActCAD. Backup, autosave, and restore damaged files while optimizing performance with the purge tool.
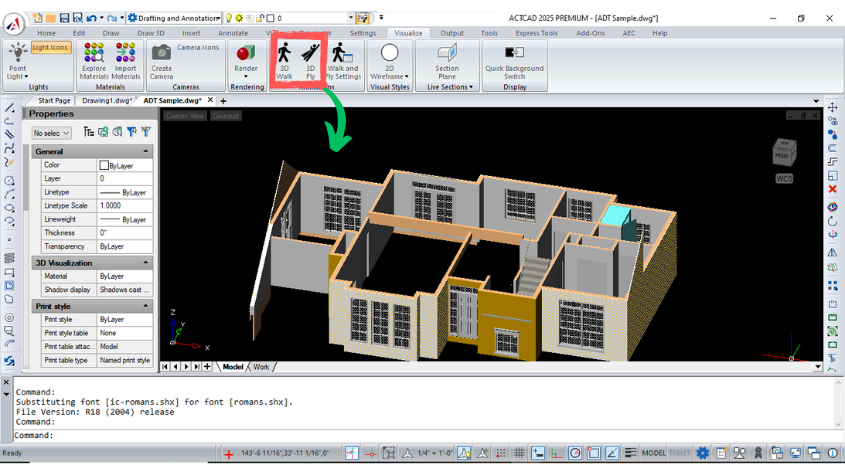
How To Walk And Fly Through Drawings In ActCAD?
Explore ActCAD's 3D Walk and Fly tools for interactive navigation of 3D models. Customize settings for seamless walkthroughs and flyovers in your designs.
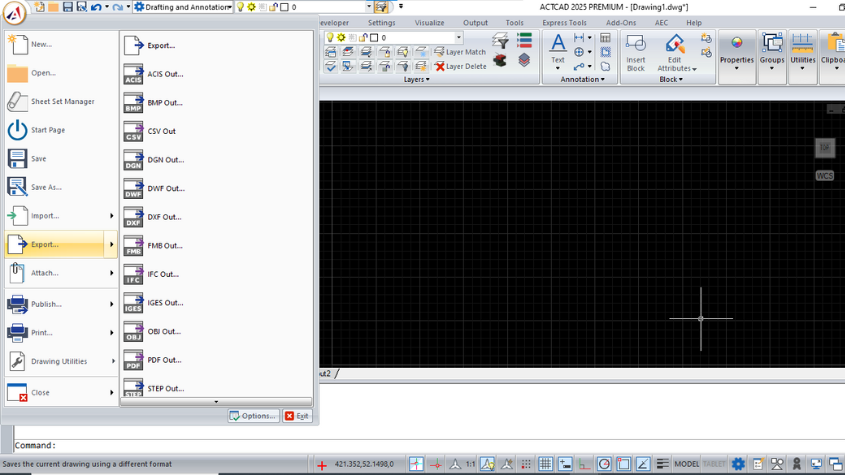
ActCAD File Formats
Discover supported file formats in ACTCAD, including DWG, DXF, STEP, STL, and more. Learn their uses in 2D and 3D design for architects, engineers and designer.
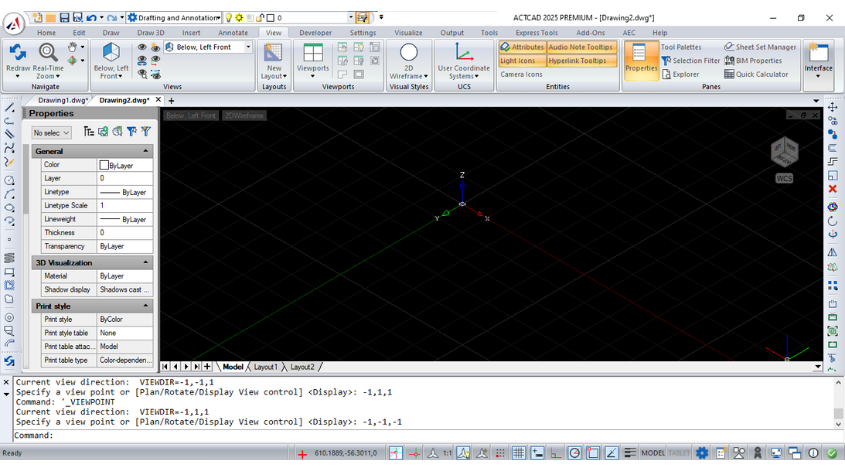
How to Use View Cube in ActCAD?
Learn how to use the ViewCube in ACTCAD to switch views, adjust settings, and enhance navigation in 2D/3D models with smooth transitions and customization.
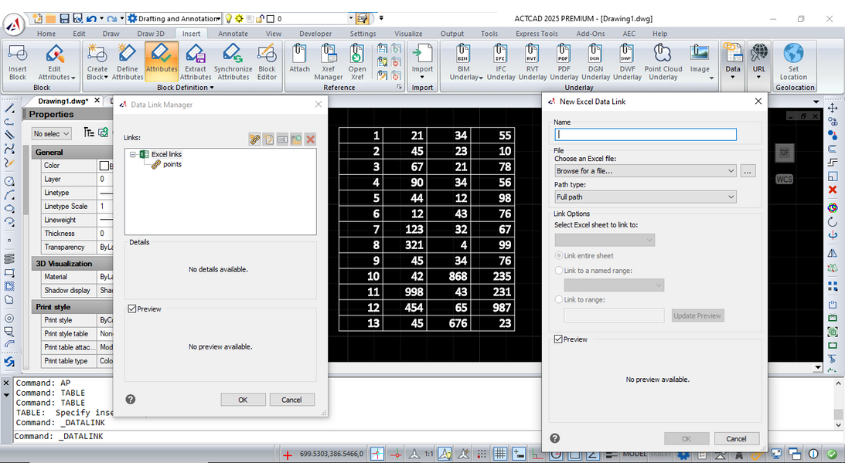
Working with Datalinks In ActCAD
Learn how to use Datalink in CAD software to integrate Microsoft Excel data into your drawings, manage updates, and streamline data handling with ease.
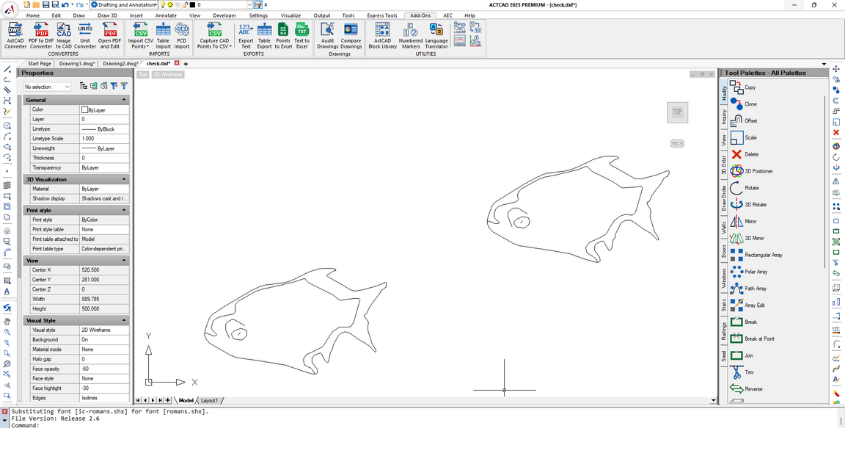
Raster To Vector Converter
Convert raster images to vector files seamlessly with ACTCAD's Raster to Vector Converter. Save in DXF or other formats for accurate CAD designs.

Working with Layer States Manager
Learn how to manage layer states in CAD using the Layer States Manager, including options to create, edit, import and export

AutoCAD Alternative
Discover why ACTCAD is the best alternative to AutoCAD. From lifetime licensing and DWG compatibility to a familiar interface.

Best CAD Library
Discover the Best CAD Block Library for enhanced design efficiency. Learn how to use, manage, and update CAD libraries with ACTCAD's advanced features

PDF to DWG Converter – Faster Than You Ever Imagined
Discover how to convert PDF to DWG with ease using ActCAD. Learn about the benefits, steps, and features of PDF to DWG conversion, and how this process is.
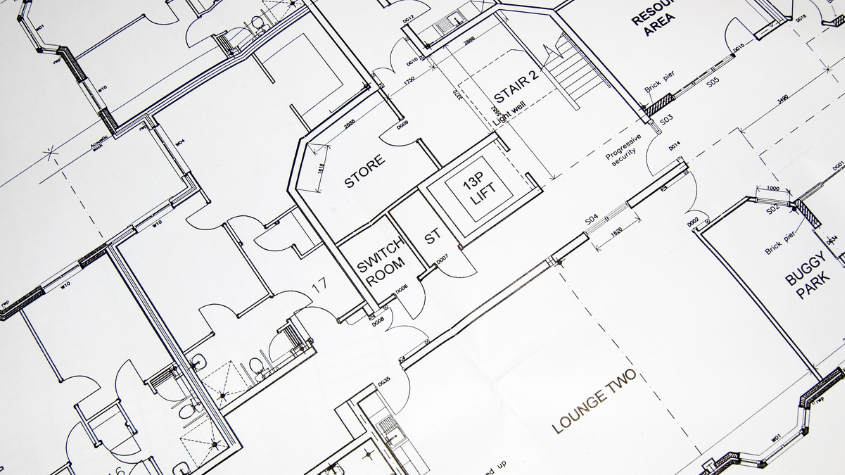
DWG Converter - The Perfect Solution for your Conversion
Learn about DWG Converter, a versatile tool for CAD users to convert DWG files to various formats like PDF, DXF, JPEG, and more.
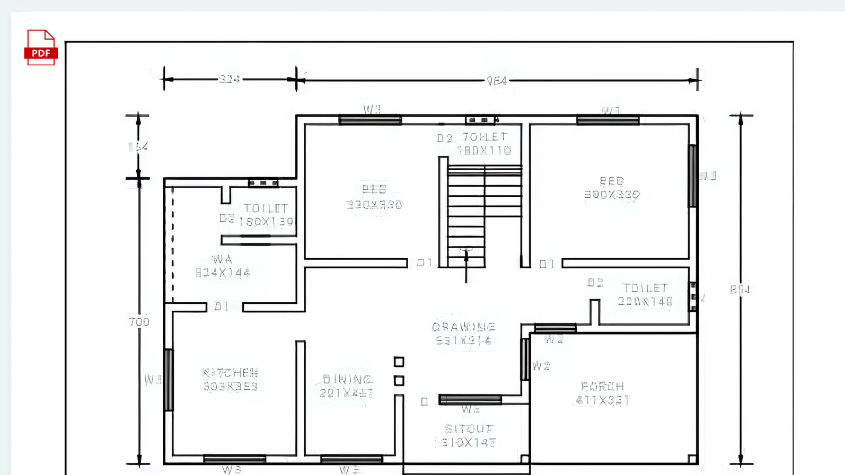
Best DWG to PDF Converter
Discover the best DWG to PDF converters , offering seamless conversion with enhanced privacy & security. Ideal for CAD professionals needing quick properties.
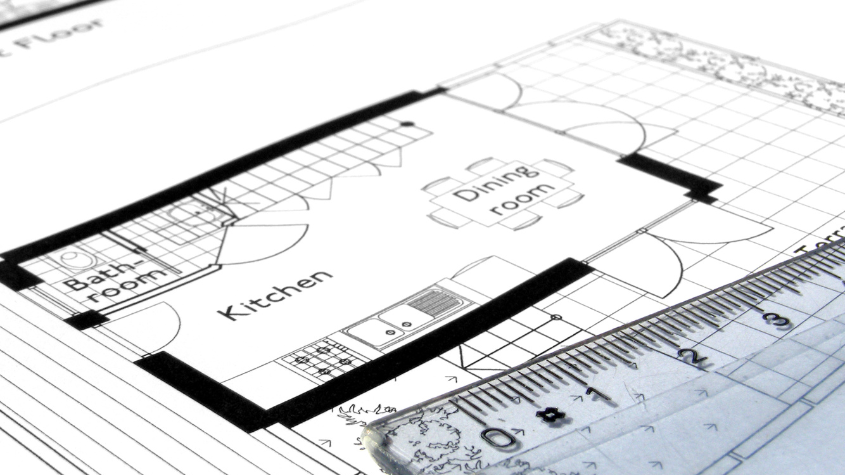
Best 2D CAD Software
Explore the best 2D CAD software options like AutoCAD and ACTCAD, offering powerful tools, accurate designs, and flexibility for architects, engineers, and desi
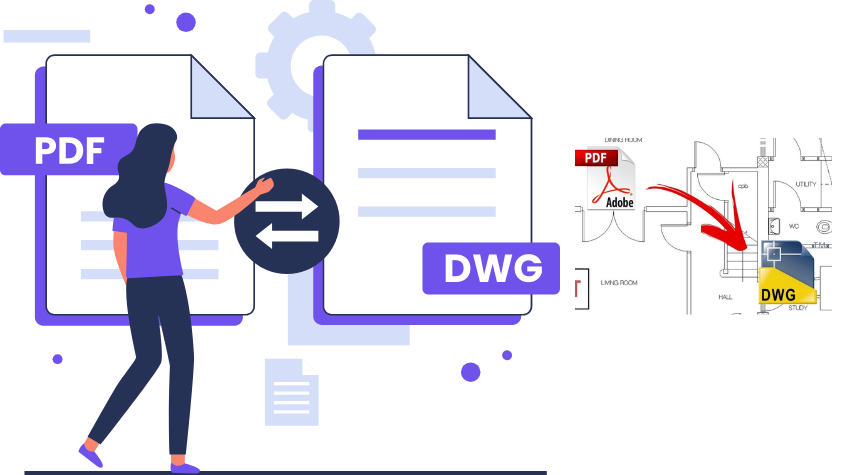
PDF to DWG Free Converter
Convert PDF to DWG format for free with ACTCAD Converter. Easy-to-use, supports vector & raster PDFs and outputs in multiple CAD file formats like DXF.

Best 5000+ CAD Blocks
Discover the benefits of CAD blocks in ACTCAD for time-saving, accuracy, reduced file sizes, and consistency. Learn how to access and use CAD blocks effectively

Best Architectural Design Software
Explore the best architectural design CAD software for architects. Learn about ACTCAD, DWG support, block libraries, and key features to enhance your design.

3D CAD Software
Explore the best 3D CAD software for your needs. Learn about the essential criteria for choosing the right CAD tools, including drafting and simulation.
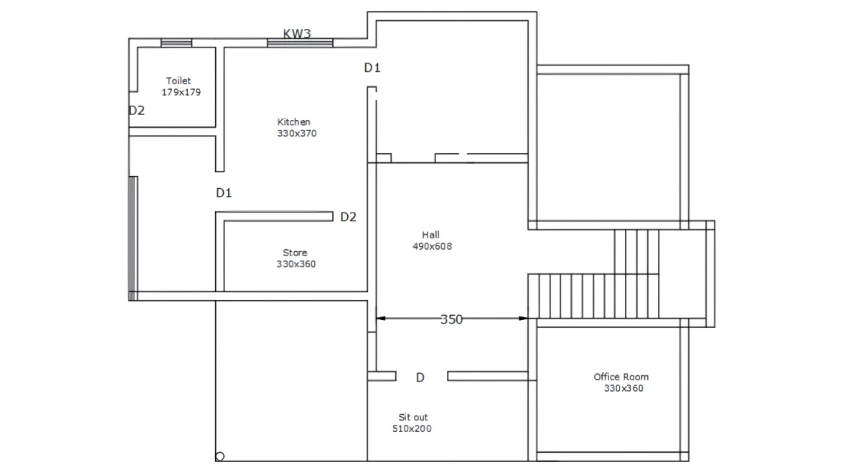
Best DWG to PDF Converter
Learn how to convert DWG to PDF securely and efficiently. Explore online tools, CAD software, and ACTCAD solutions for professional and safe DWG file conversion
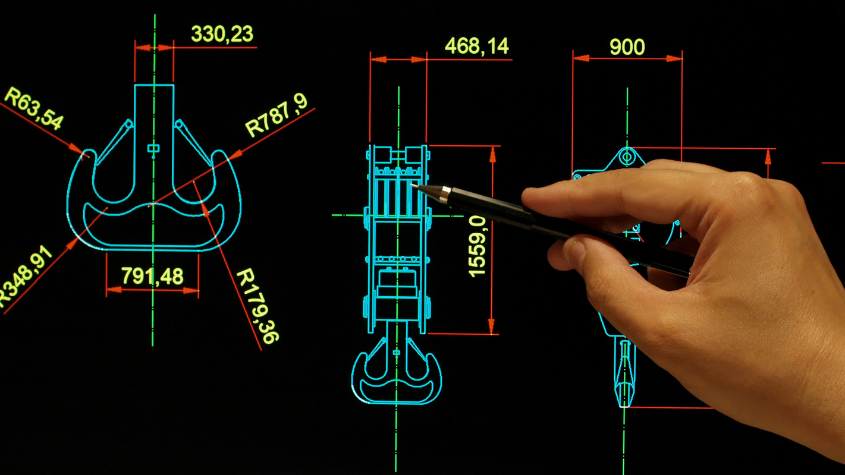
Best DWG Viewer
Explore the best DWG viewers in 2024, focusing on features like 2D/3D viewing, compatibility, layer management, and sharing option.

Best DWF Viewer
Discover the best DWF viewer to open and manage DWF and DFX files efficiently. Learn about ACTCAD's DWF Composer features, real-time pan & zoom & layer control.
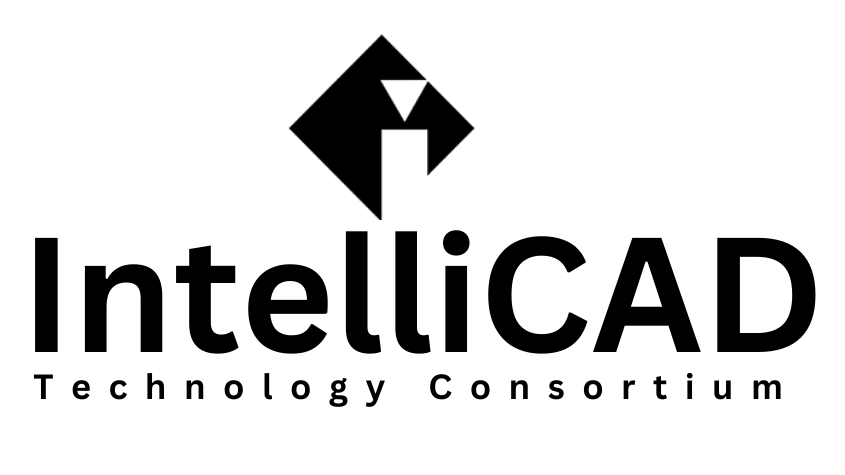
IntelliCAD Milestones and Roadmap
Discover the key milestones in IntelliCAD's , from its early days to major releases like IntelliCAD 8.2. Learn how it evolved and why it's a key CAD Tool.